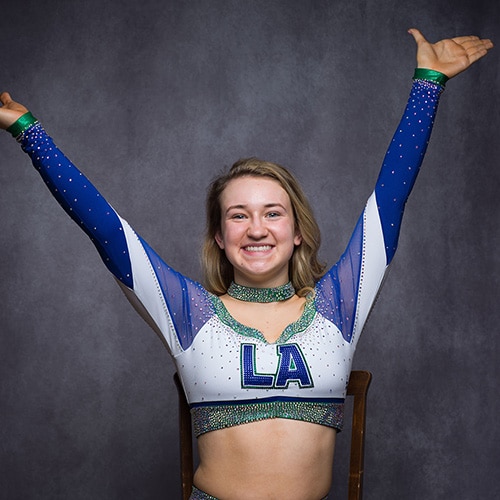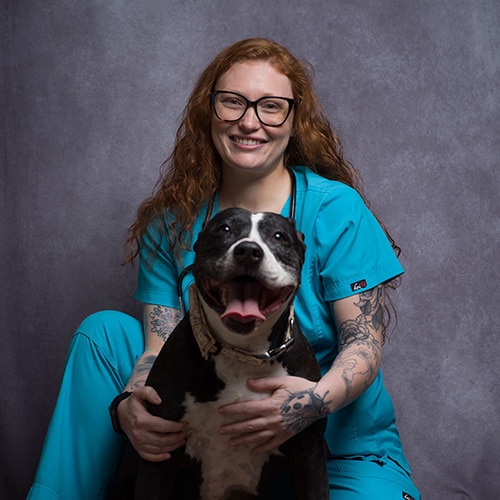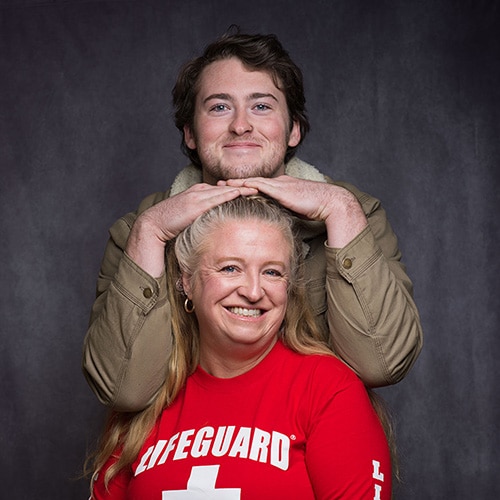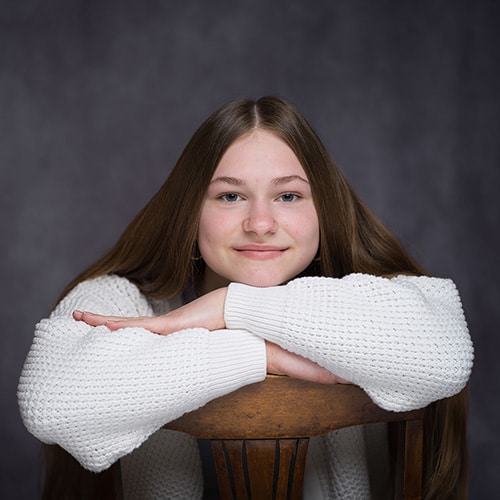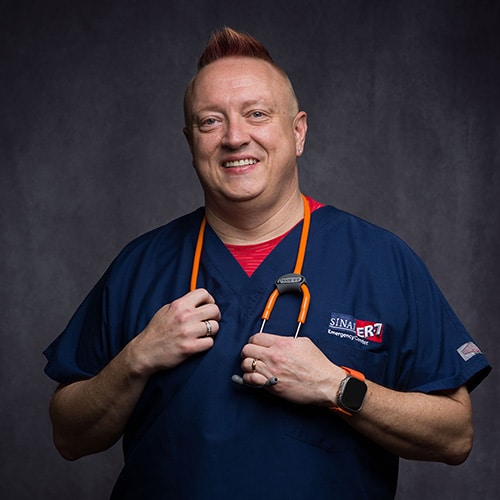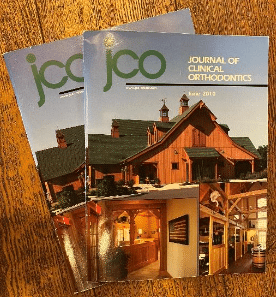A Unique Office Experience
As an active equestrian, Dr. O’Neill chose to model her office building on the traditional barn structures in the surrounding countryside. She worked closely with an architect and local Amish craftsmen who fashioned the beams and woodwork using locally grown timber and time-honored techniques. The result is an open, airy and cozy environment, that uniquely reflects Dr. O’s concern for her patients’ comfort and well-being.
The patient treatment rooms are housed in ‘horse stalls’ and equipped with the latest technological equipment and treatment options. Parents of our young patients love to relax up in the Loft by the fire with a cup of coffee or hot cocoa, where they can while being reassuringly close to their kiddos.
Environmental impact was also taken into consideration in the construction of our office, earning recognition in the national industry publication, “Journal of Clinical Orthodontics.” Green features such as insulated glazing and doors, locally produced timber framing, enhanced flash and batt wall insulation, slab insulation, natural stone accent flooring, concrete countertops, economizer climate controls, and LED cable lighting complement the traditional Amish construction.
*These X-rays are used as a diagnostic tool for the doctor’s use only; they remain the sole property of the office and will not be distributed without the consent of the patient or the patient’s legal guardian.
